Your meetings at IAT
The impressive environment of Traunkirchen with the mountain Traunstein towering across the lake has caused many visitors go into rhapsodies.
Being in Traunkirchen means deceleration, change of perspectives. The premises of the former monastery embedded in this singular scenery offers an inspiring atmosphere for scientific conferences, project meetings and team retreats. The academy offers scientific institutions to use its premises for small events or meetings. We recommend our Partner Symposion Hotel Post for booking accommodation and catering as our guests are allowed discount on board and lodging there.
Institutions interested in organising meetings or other scientific events in Traunkirchen submit a short description and some further data which will be reviewed and decided on by the Board of the academy.
The premises of the academy
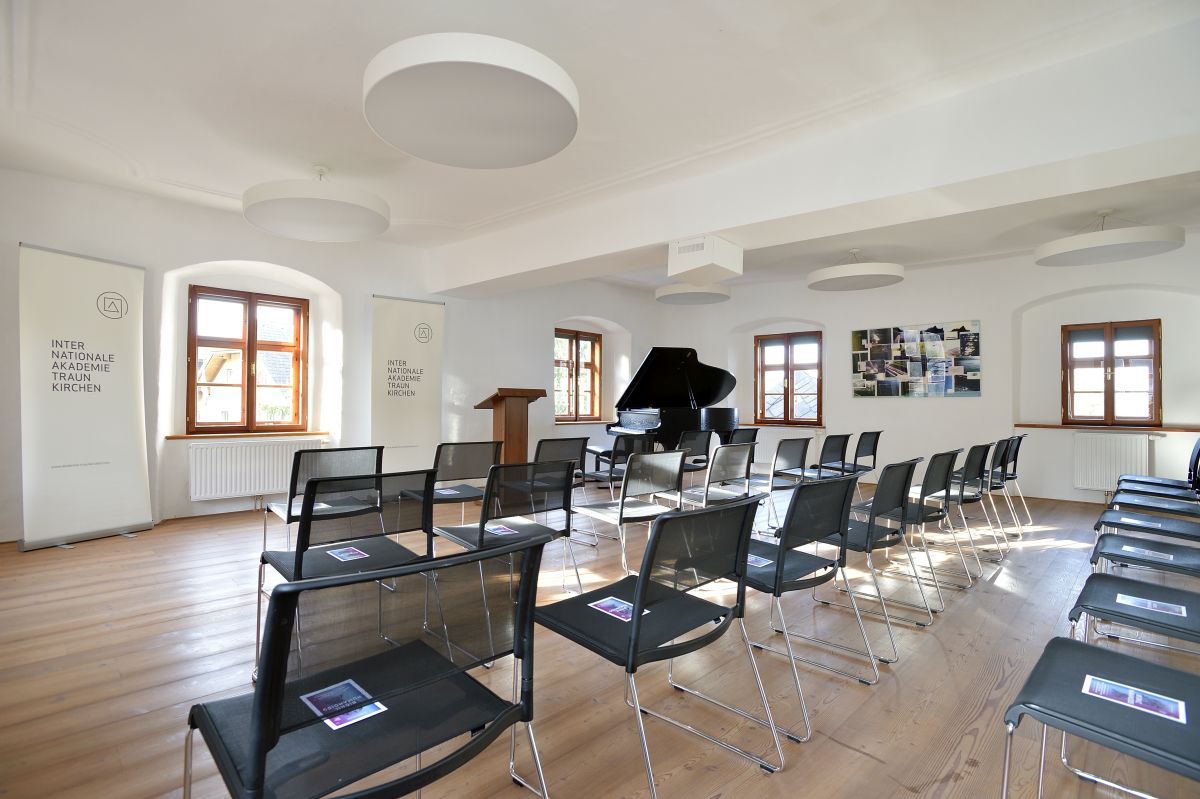
Seminar room "Lacus Felix"
Size: 64 m²
Infastructure:
- Fixed beamer (HDMI, VGA-HDMI adapter)
- 2 Speakers
- 1 big sink
- Desks and chairs
- Schimmel Grand Piano (on loan from Schloss Kremsegg)
Capacity:
- Seating in rows: ca. 40 persons
- Seating in circle: 30 persons
- Chairs and desks: 20 persons
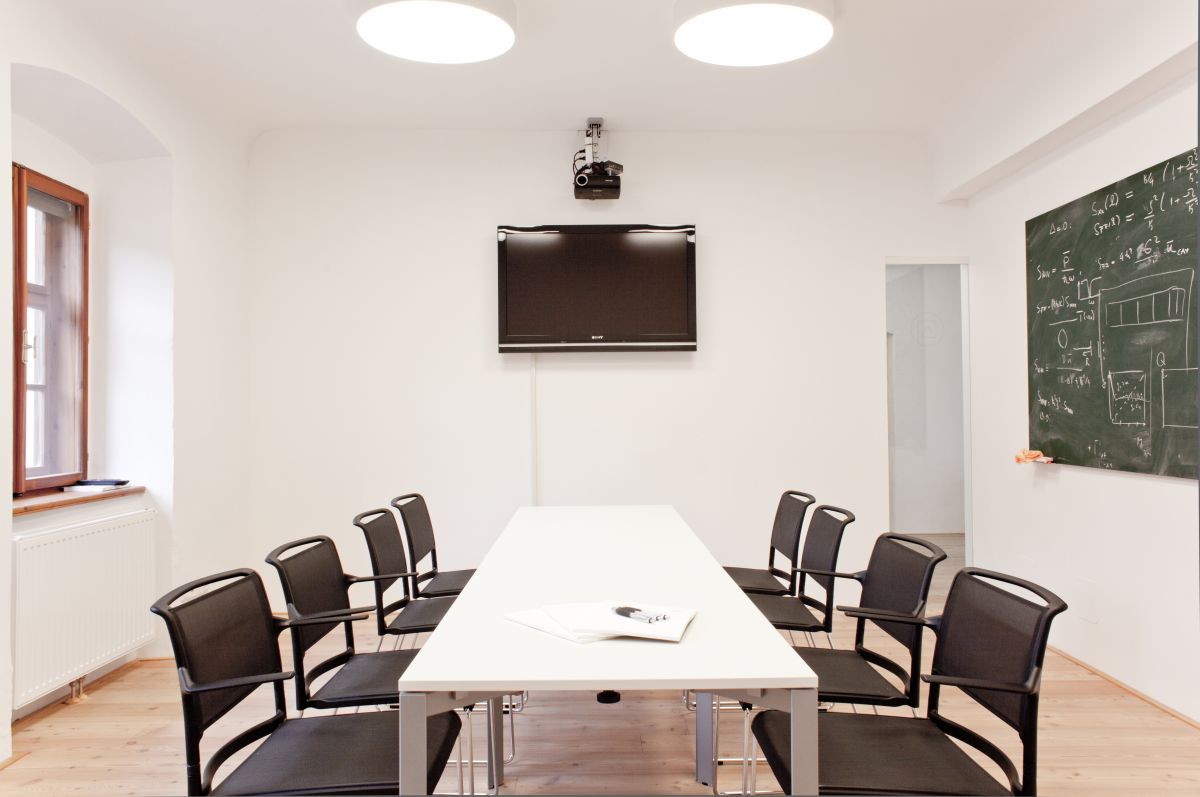
Meeting room "Johannesberg"
Size: 23 m²
Infrastructure:
- Flatscreen
- Beamer (VGA & HDMI-VGA-adapter)
- 2 speakers
Capacity:
- Seating in rows: 15 persons
- Big table: 8 persons
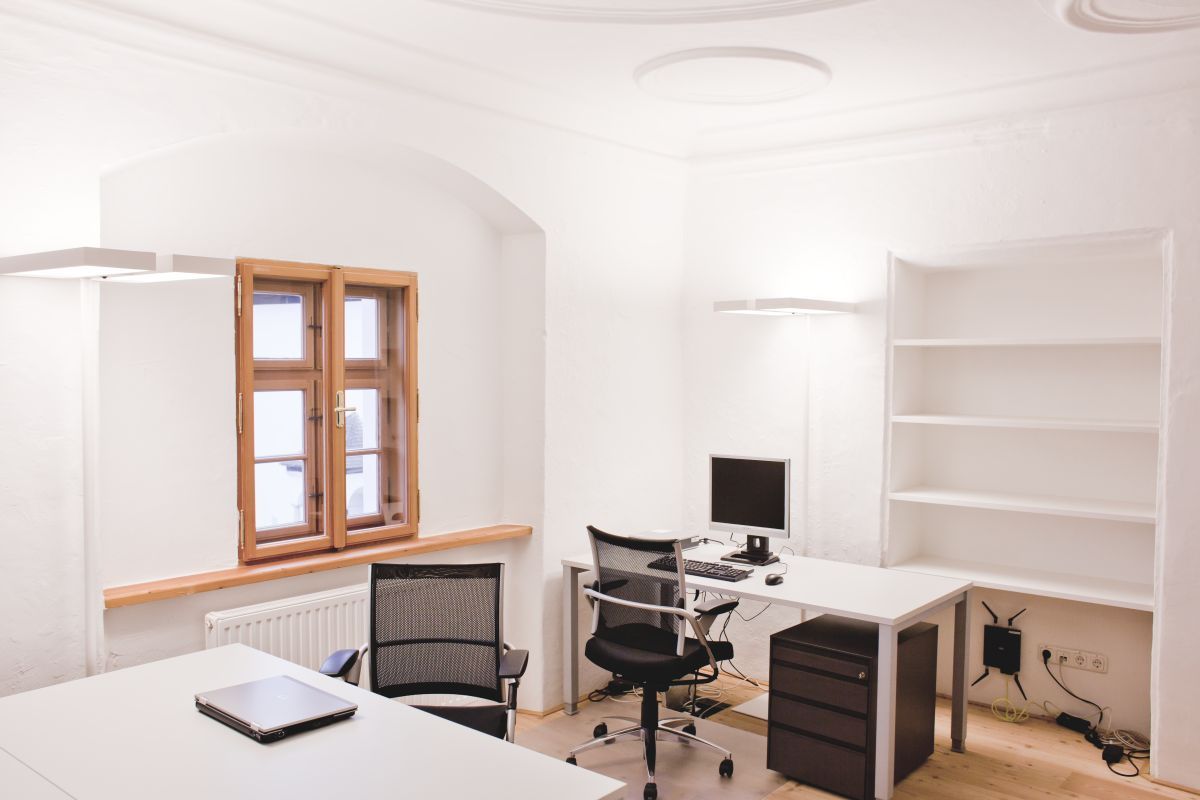
Office for Resident Fellows
Infrastucture:
- 3 office desks and mobile file cabinets
- If needed: notebook and monitor
- Printer
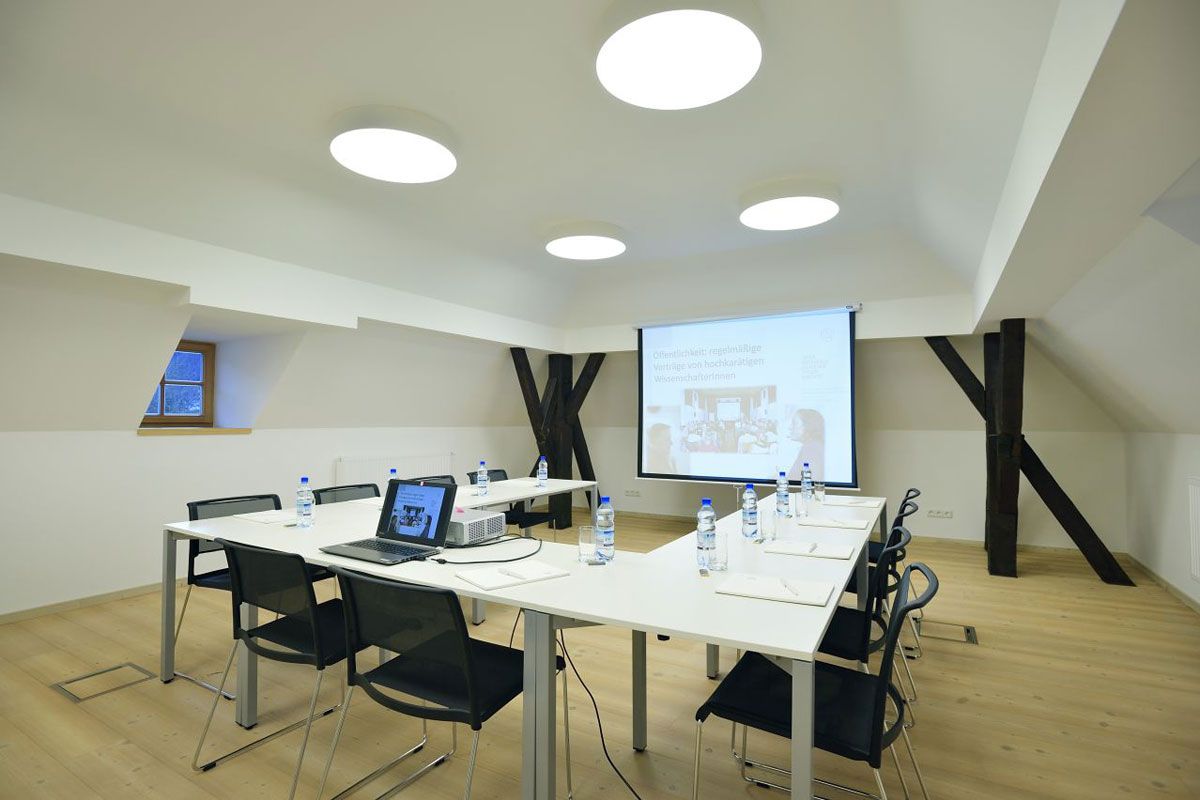
Seminar Room "Sonnstein"
Size: 46,5 m²
Infrastructure:
- Flatscreen
- Beamer (VGA & HDMI-VGA-adapter)
- chalkboard
- pinboard
- sink
Capacity:
- Seating in rows: 20 persons
- U-formation: 10 persons
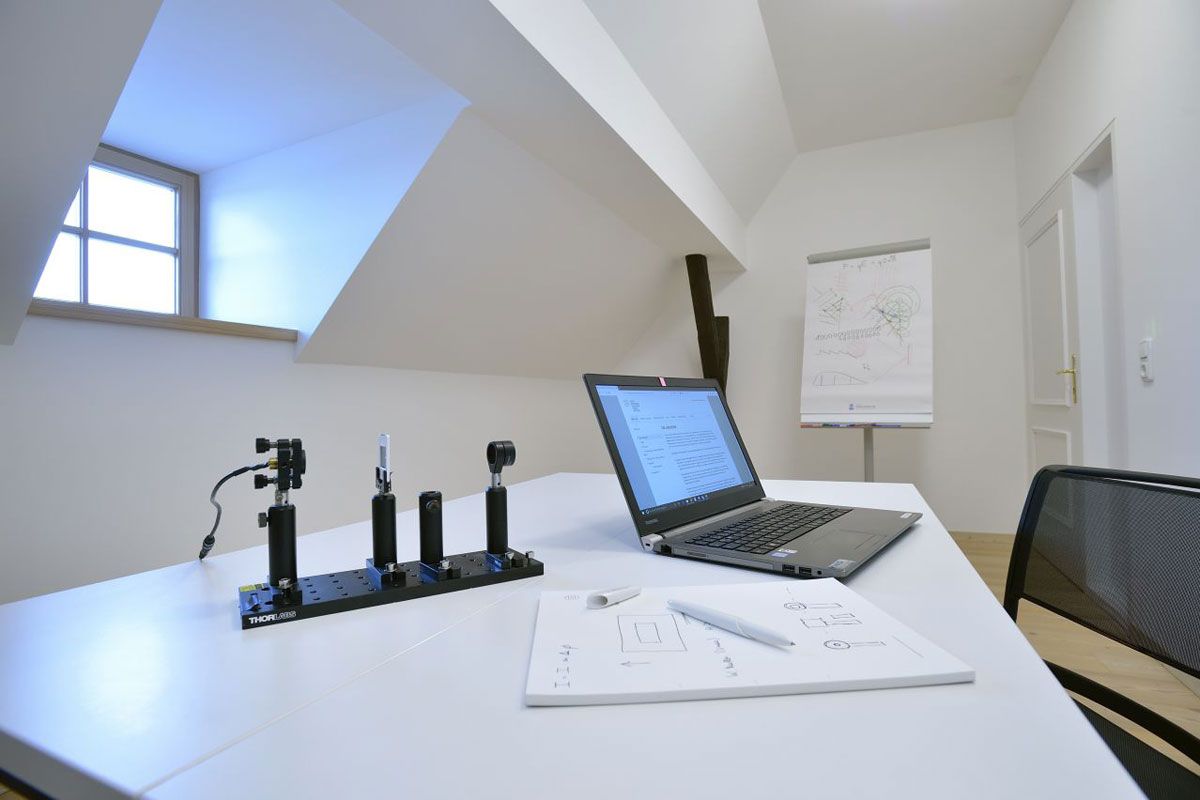
Antlaßeck
Size: 19,4 m²
Infrastructure:
- flipchart
- sink
Capacity: 4-8 persons
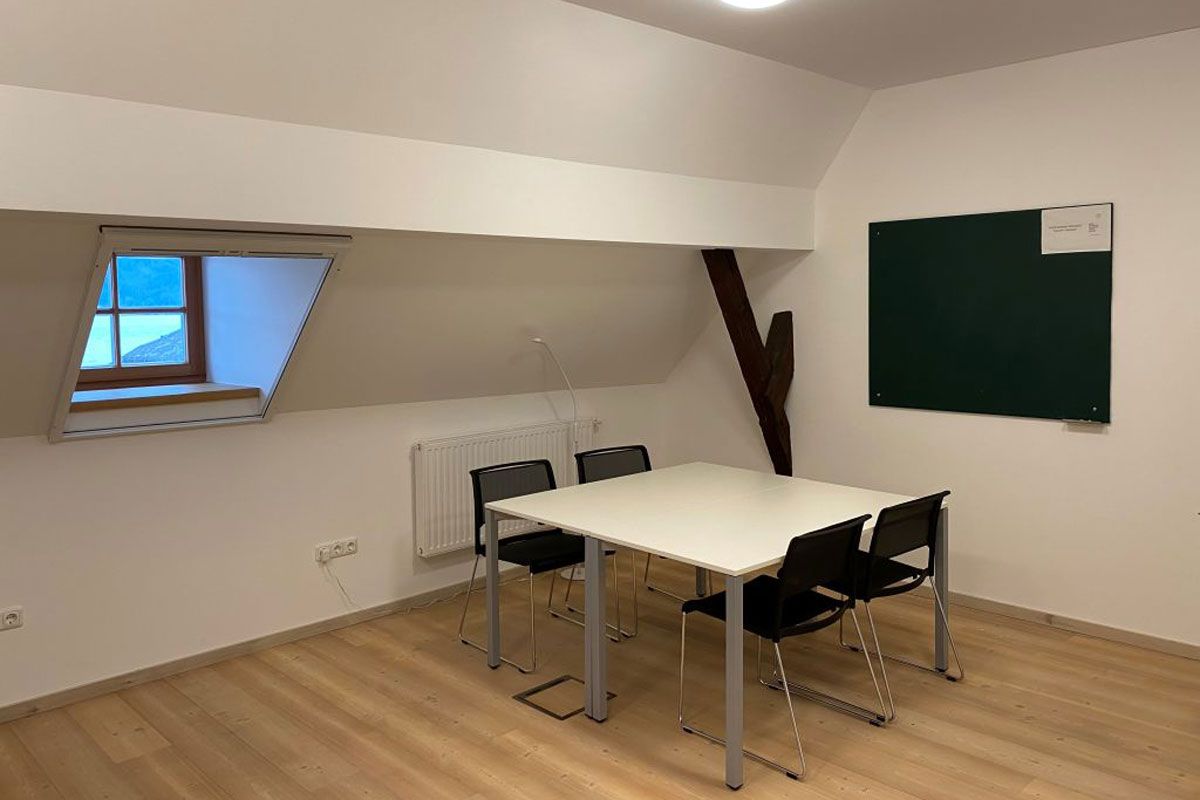
Seminar Room "Grünberg"
Size: 28,8 m²
Infrastructure:
- pinboard
- sink
Capacity:
12-16 persons
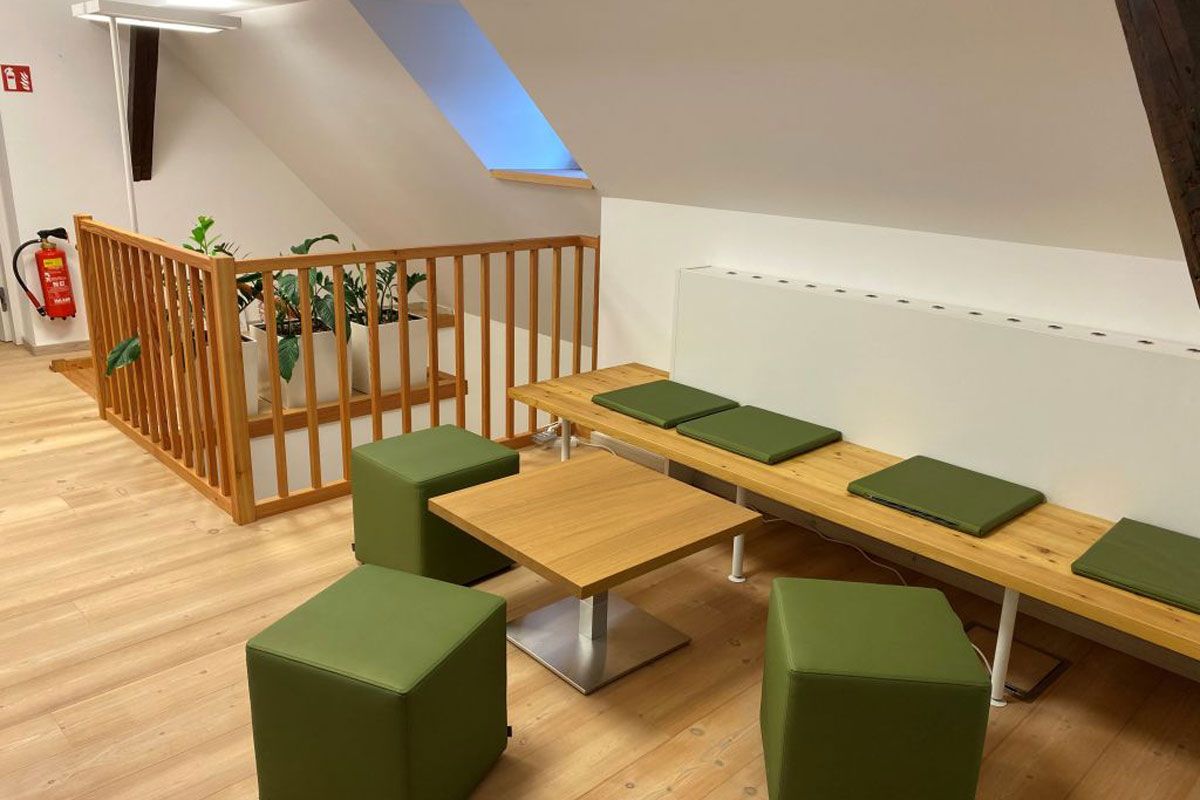
vestibule
seating possibility in the corridor of the laboratories
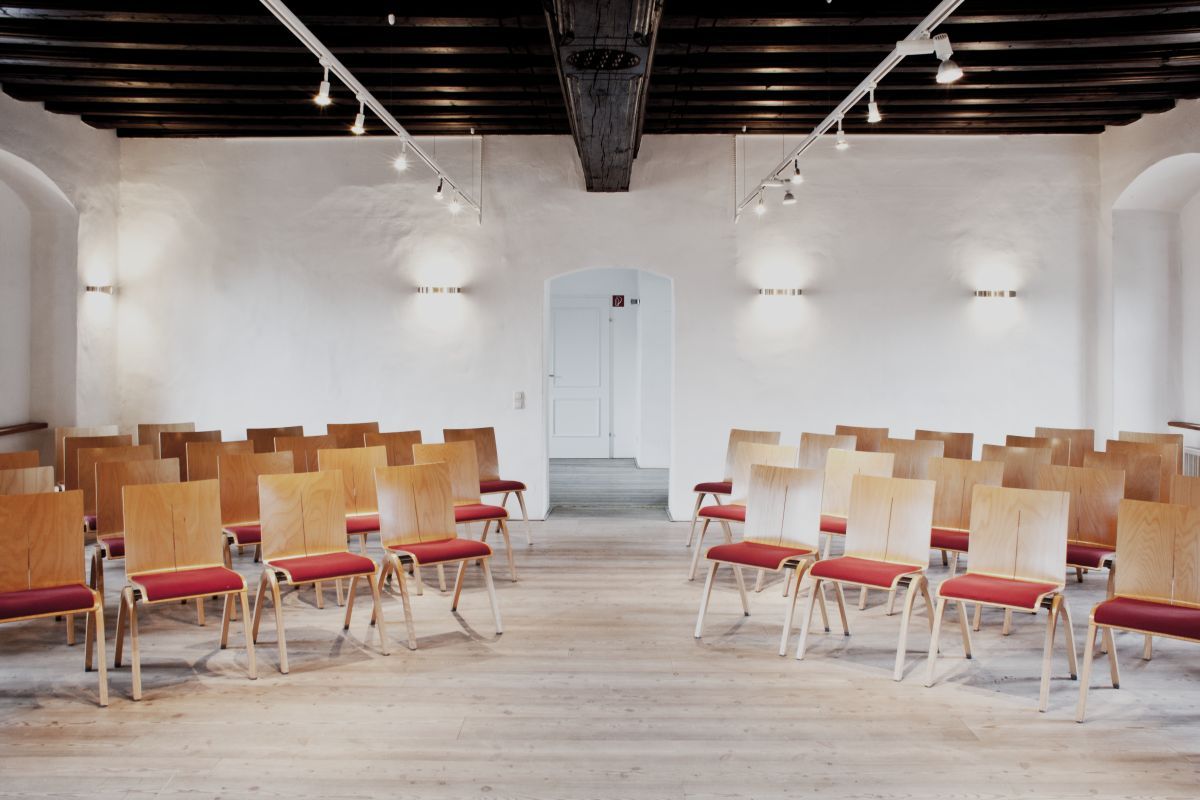
Hall "Stiftersaal"
subject to a charge
Size: 85 m²
Infrastructure:
- Beamer
- Mobile Screen
- Speaker´s desk
Capacity:
- up to 60 persons (seating in rows)
- The hall has a small adjoining room for catering
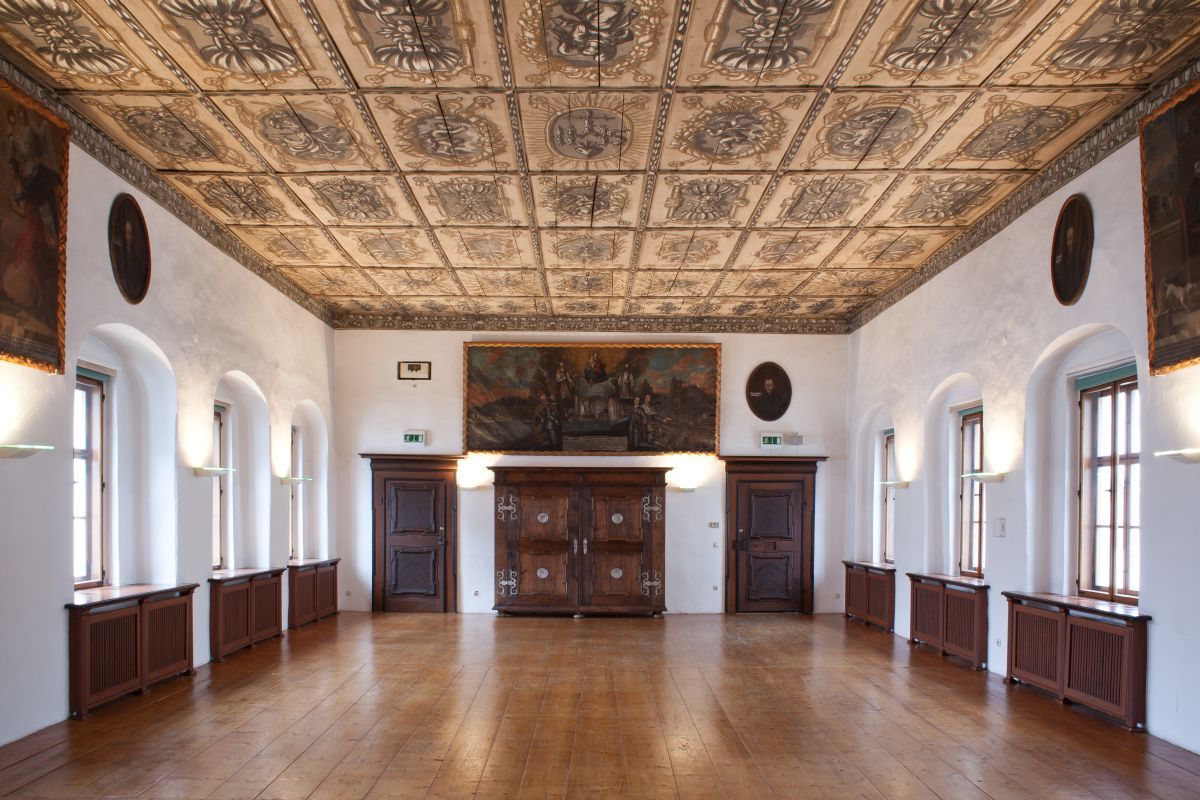
Hall "Klostersaal"
subject to a charge
Size: 150 m²
Infrastructure:
- Beamer (HDMI, VGA-HDMI-adapter)
- Screen
- Mobile stage
- Speaker´s desk
- Microphone
Capacity:
- 150 persons (seating in rows)
- The hall has a small adjoining room for catering or other activities